コンピューターグラフィック&3Dデザイン
Interior 3Ds
Exterior 3Ds
3D
アニメーション
適正な
価格
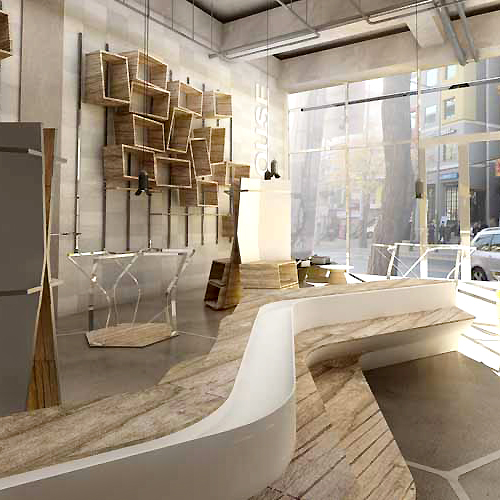
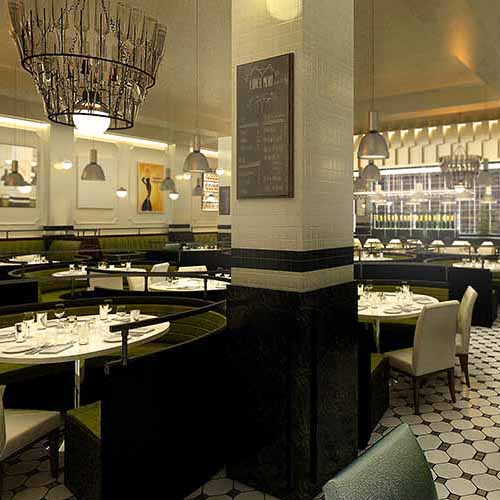
詳細について
私たちの仕事のプロセスは、現実的な結果を達成するだけでなく、正しい思いや考えを表現するために、とても細かいことにも細心の注意を払っています。
WORK PROCESS
各プロジェクトはお客様のニーズとスケジュールに合わせてカスタマイズ致します。以下のようにプロセスがございます。一部ですが、ご参照ください。
01. Receiving detailed information for the 3D renderings (2D or 3D design information, site information, finishes, furniture, accessories, references images).
02. Basic 3D Modelling. Low-resolution in-progress images will be sent for comments on modelling, along with different camera angles, for final cameras selection.
03. Finishes, Detailed Furniture and Accessories. Medium resolution in-progress images send for review and comments.
04. Back and forth review process until desired results are achieved. Two sets of review-comments are included in the base fee, further revisions will be charged as additional charges.
05. Final Submission of high-resolution 3D renderings.
SCHEDULE. Minimum 5 days, normal time schedule one to two weeks, since receiving the down payment and all the design information. To achieve similar results than the 3D images shown in our web, a longer time schedule is ideal. Schedule extensions will be billed as additional services.
Production & Process
01. Send us Concept Design and/or Reference Images
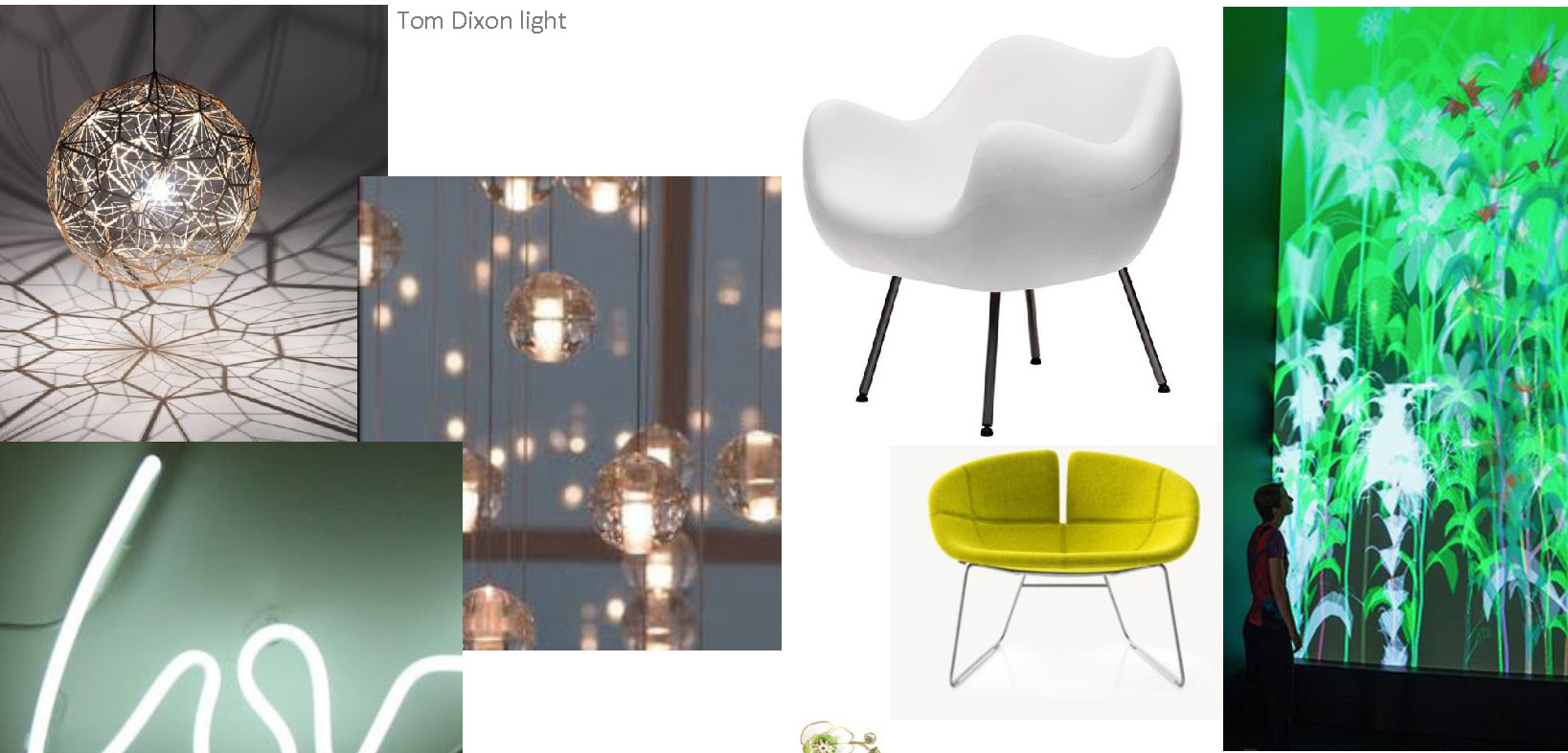
02. Send us CAD drawings or 3D models
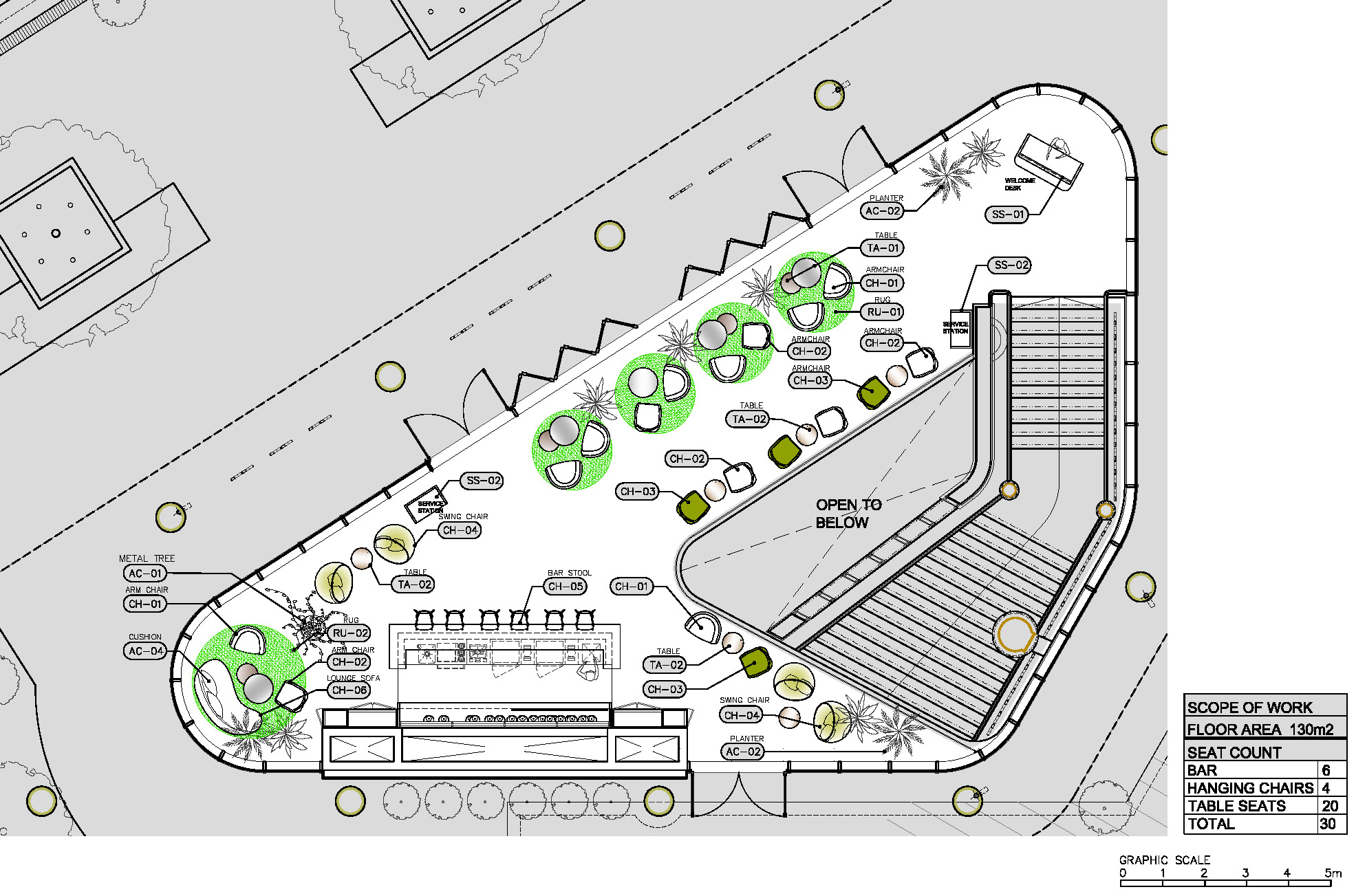
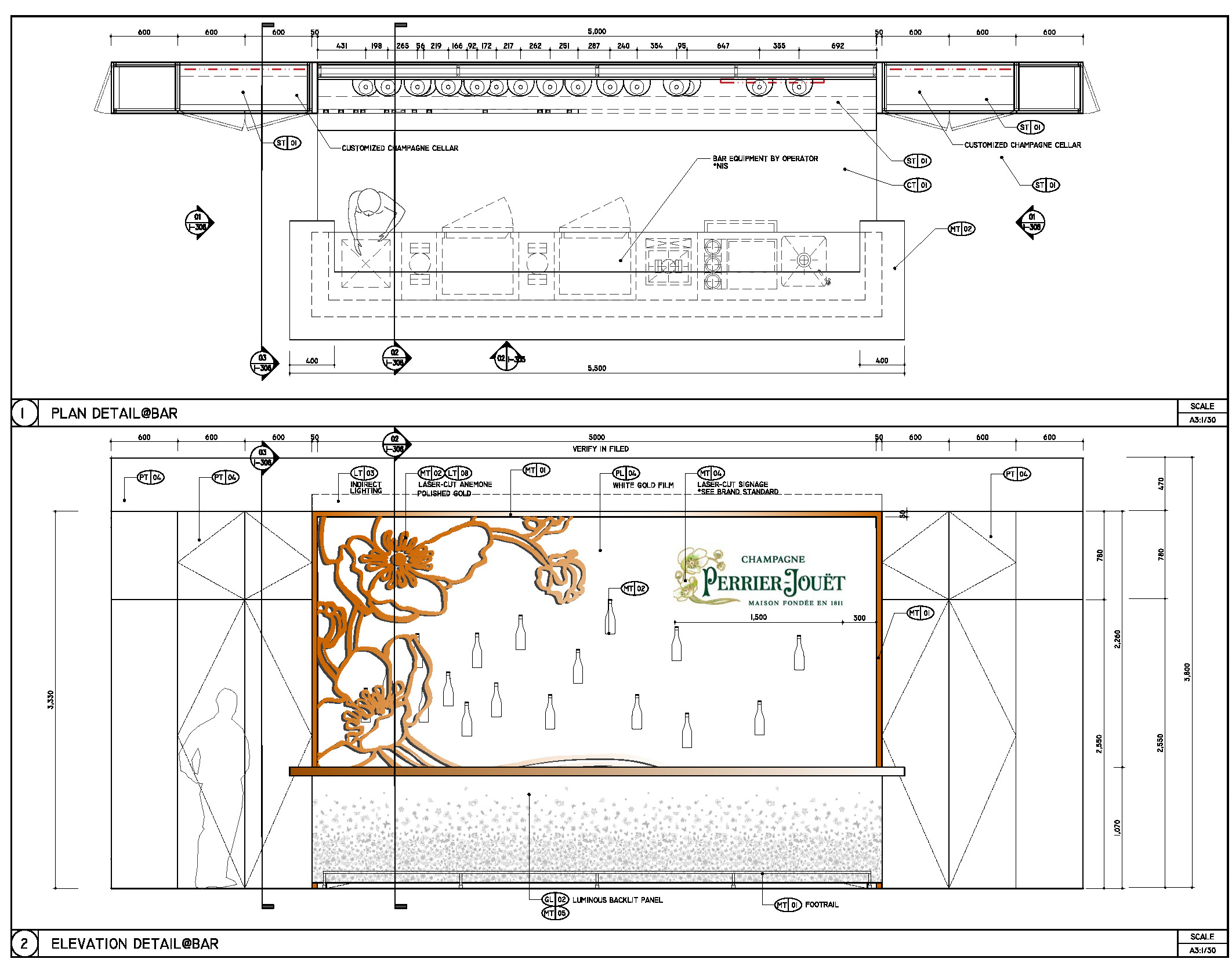
03. Views & Camera Selection / Sketches
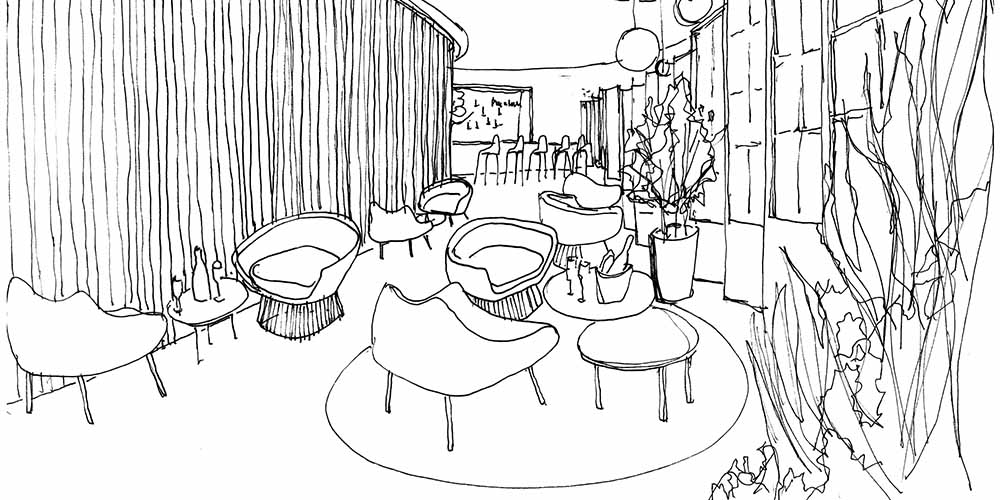
04. Geometry check up. 3D massing model, cameras and basic light settings
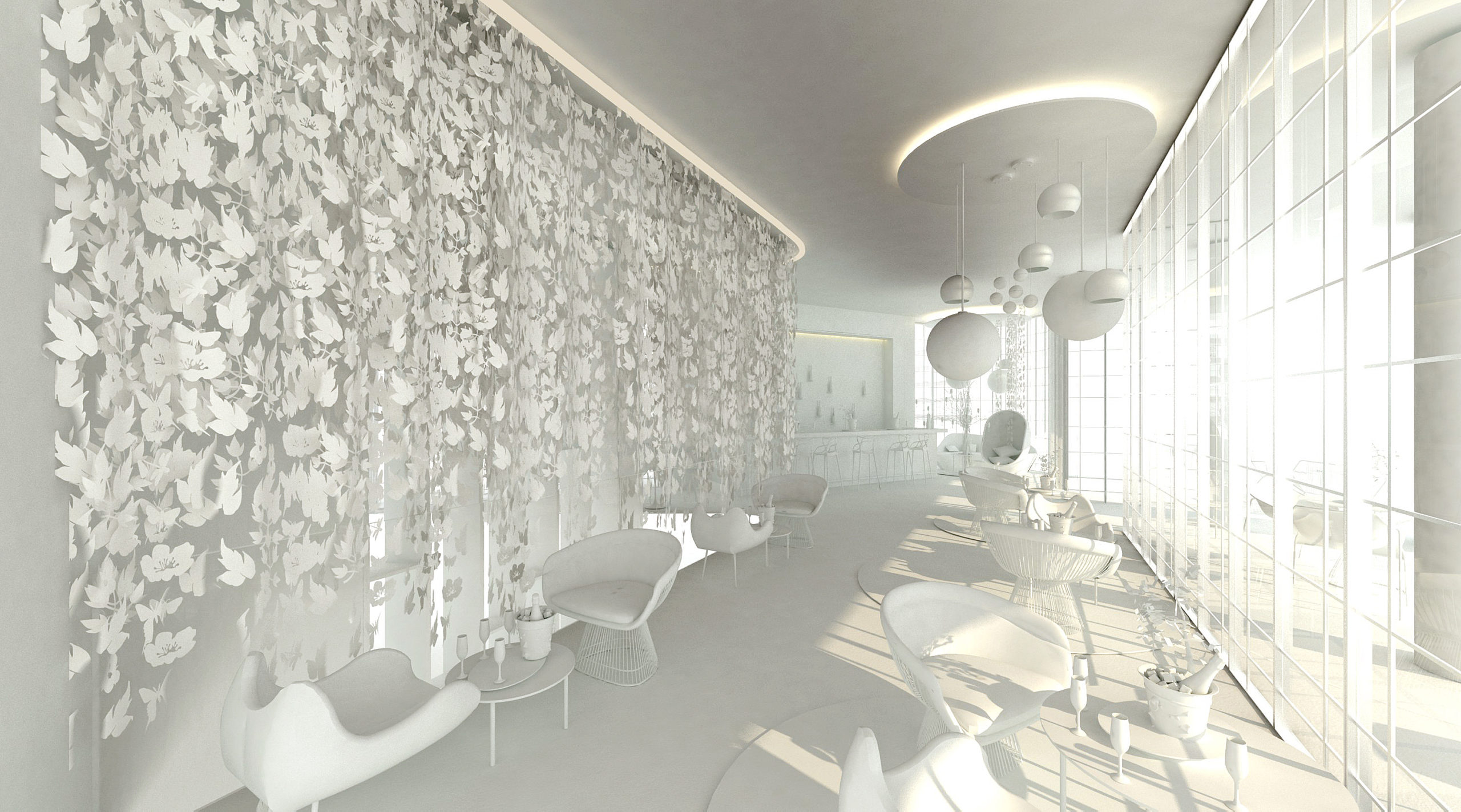
05. Preliminary 3D Rendering for comments
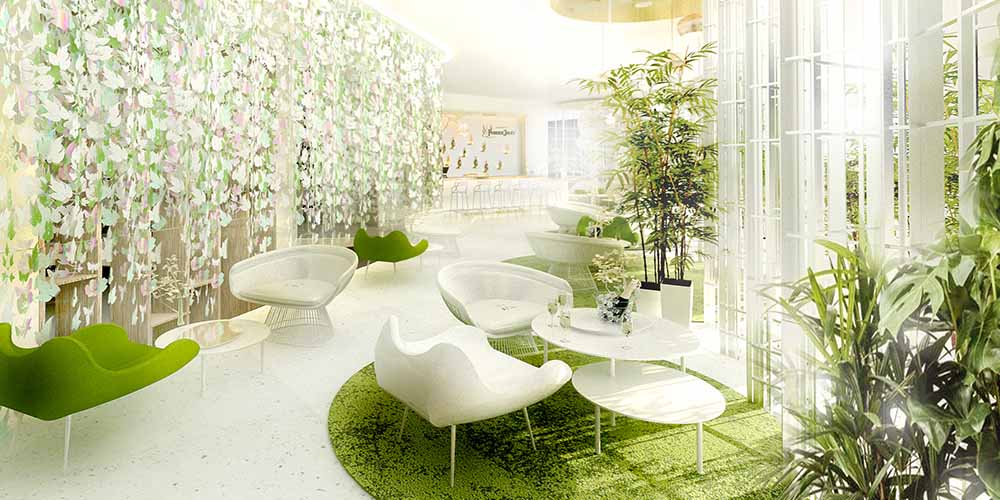
06. Final 3D Production Rendering
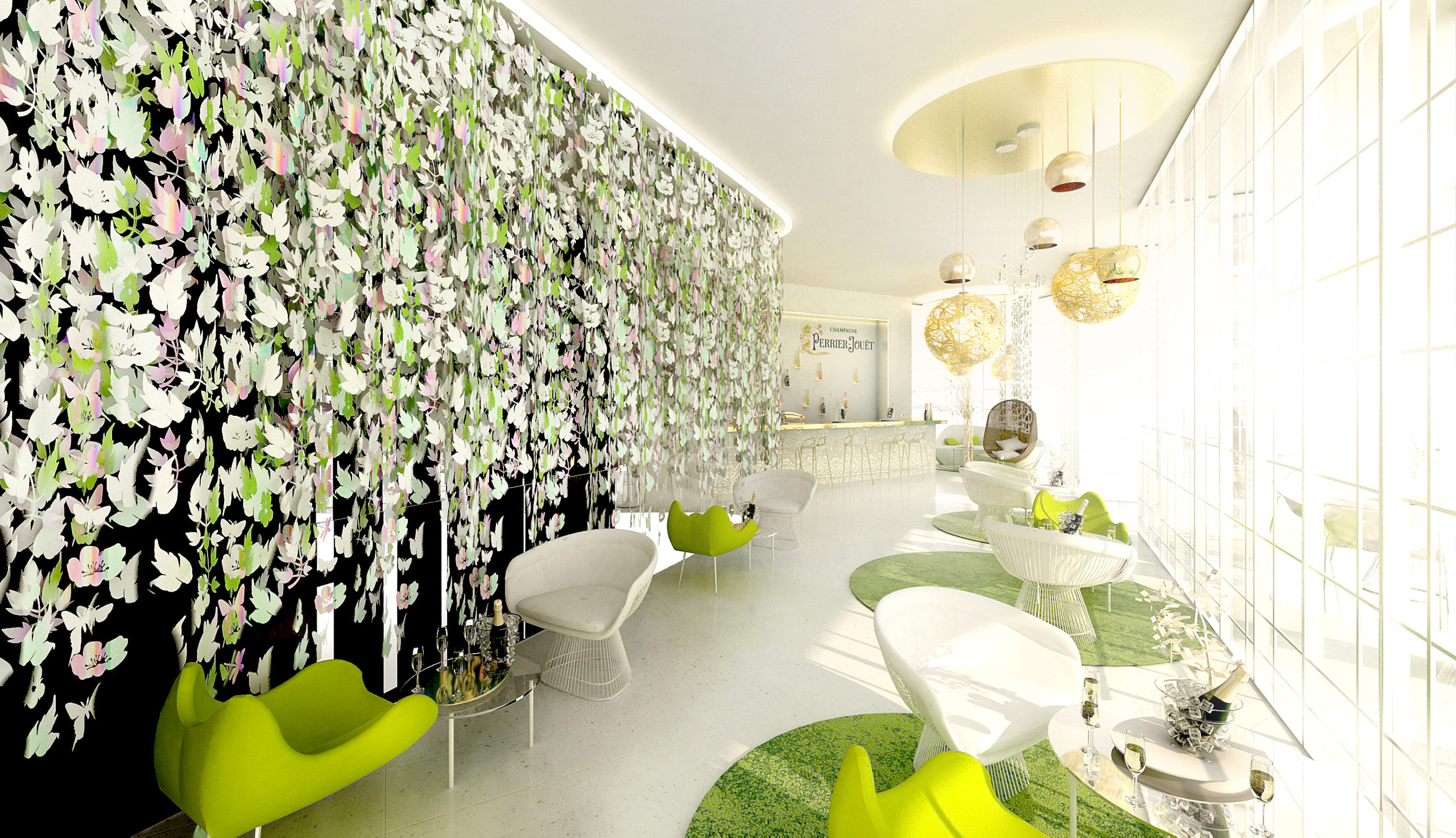
Below final construction picture of the built space, looking very similar to the 3D rendering
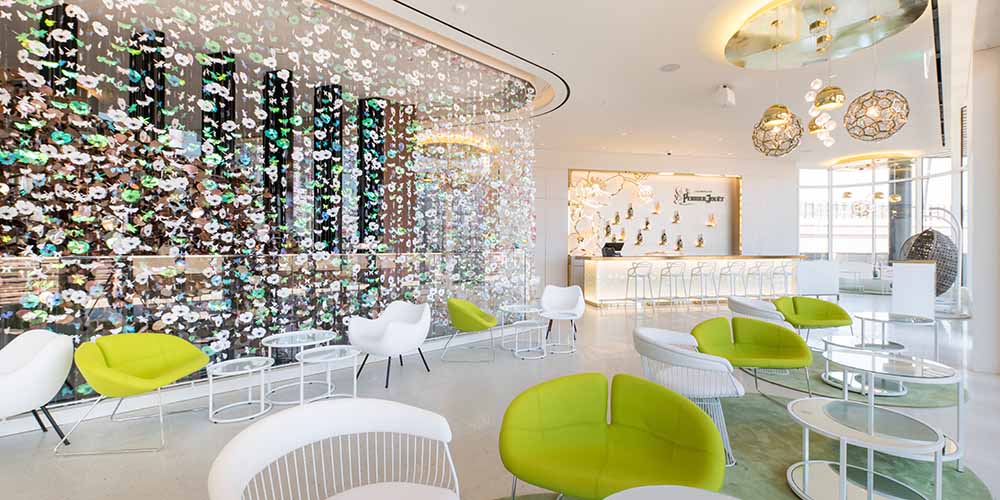
Fees / Quotes
Please contact us for our Base Fees Information or exact quote pricing for a specific project. Prices might vary depending the number of renderings, complexity of the images, number of revisions required, schedule and the type information provided. Detailed information regarding the project should be provided for accurate pricing.
*When doing additional views of the same space or room, additional views will be billed at a lower rate per view.
FEES
The first view of a given building or interior space will be billed at a higher rate, additional views of the same building or interior space will be billed at a lower cost. The more views the lower the fee per view. STANDARD FEES INCLUDES: 3D Modeling+ 3D Mapping+ 3D Rendering 3000px+ 2 sets of comments/revisions + Post Production.
*ADDITIONAL FEES MIGHT APPLY FOR CERTAIN SERVICES
-NIGHT OR EVENING VIEWS: Will have an additional charge of 50% from the standard fees.
-HAND OUT OF 3D MODELS (Rhinoceros, CAD, 3DS, 3DSMAX, DXF, OBJ, Sketch Up), submitting original 3D files will have an additional Fee of 50% of the total.
-BIRD EYE VIEWS, will have an additional Fee of 50%
-ADDITIONAL MINOR REVISIONS, from the 2 included in the Base Fee will be charged at an additional 20% of the Fee, per revision.
-SCHEDULE EXTENSIONS, will be charged as additional services.
-EXPEDITED SUBMISSIONS, will prioritize your work, and additional Fees will apply depending on the schedule.
-MAJOR DESIGN REVISIONS, when the design totally changes per client request, and a new model needs to be done, it will be considered as a new 3D rendering, and not a revision.
PLEASE CONTACT US FOR A DETAILED QUOTE.